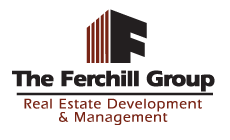In Pittsburgh’s North Shore along the Allegheny River, five historic buildings that once comprised the Heinz food processing plant now make up a unique and exciting residential complex known as Heinz Lofts.
Built in the early 1900s, the buildings that once produced commodities like meat, beans and cereal now offer 267 high–end units with fully–equipped kitchens, high–speed Internet access, a fitness center, pool and indoor parking.
At first sight, John Ferchill knew the storied Heinz food processing operations on the North Shore of downtown Pittsburgh would be a perfect place for urban dwellers to call home.
We purchased the decade-long abandoned property in 2001 and embarked on a plan to convert it into Pittsburgh’s largest multi–family housing development in nearly a decade. The $72 million project officially opened in November 2005, just 15 months after construction began.
Our vision was clear: to convert the five buildings built between 1912 and 1913 that once stored commodities like meat, beans and cereal into high–end lofts that could spur additional investment in the adjacent neighborhood. The Ferchill Group solved the problem of lack of indoor parking – a much desired amenity – by converting one of the buildings into enclosed, secured parking. To further resident convenience, the five buildings were connected with enclosed sky bridges.
The buildings offer one–, two–, and three–bedroom loft units ranging in size from 600– to 1,900–square–feet boasting views of the Allegheny River, the Pittsburgh skyline and the Strip District. The project features a state–of–the–art fitness center and business center, spacious community room with kitchen facilities, indoor pool, café and grocery store. Interiors include spectacular original brickwork, high–speed Internet, cable television, washer–dryer units, microwave ovens, dishwashers and building communications. Common areas are decorated with Heinz 57 memorabilia and artifacts found during construction.
Within five months of completion, the project was already more than 60 percent leased. For more information on Heinz Lofts, visit www.heinzlofts.com.
“Besides being gorgeous and really convenient, living in Heinz Lofts offers residents the chance to truly experience the ‘new’ Pittsburgh. The lofts are modern and luxurious while retaining the old steel town charm that makes this city such a great place to live.”
Ian Rosenberger
Heinz Loft resident
former contestant on CBS’s Survivor
Securing financial resources — Protecting historic resources
With no local grants or subsidies and a costly renovation replete with construction unknowns, The Ferchill Group was creative in making the economics of its Heinz project work.
The Ferchill Group guided the listing of the buildings on the National Register of Historic Places, making the project eligible for a 20 percent tax credit dependant on the preservation of exteriors. Exterior construction highlights include complete restoration of building facades, reconstruction of the original corner towers and replacement of ironwork that had been removed over the years. Masonry work was cleaned and 2,000 new windows that matched the look and feel of the existing ones were added. Stairwells were reconditioned with the cleaning and painting of wood railings, terrazzo tile and ironwork. The factory’s original structural elements such as pipes and columns, ductwork and steel beams are featured as sculpture.
The $72 financing package included $10.3 million in historic tax credits and $24.8 million in conservation easements. The AFL-CIO Housing Investment Trust invested in a $35 million HUD first mortgage, the largest amount ever guaranteed by the Pittsburgh HUD office. Owner equity rounded out the remainder of the budget.
| Project Specs | |
| Location: | Pittsburgh, PA |
| Completed: | August 2005 |
| Budget: | $72 million |
| Owner: | The Ferchill Group |
| Original Architect: | Sandvick Architects |
| General Contractor: | Marous Brothers Construction |
| Size: | 350,000-square-feet |
| Units: | 269 luxury lofts |









